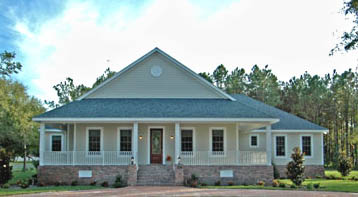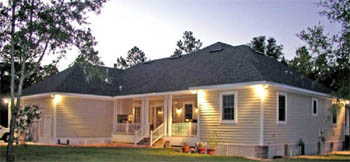|
 When
George Hansford was tapped to build the Florida Wood Council's
New Florida Home, he set out to design a home that embodied easy charm,
an enormous appreciation for the outdoors and a sense of gracious
living. When
George Hansford was tapped to build the Florida Wood Council's
New Florida Home, he set out to design a home that embodied easy charm,
an enormous appreciation for the outdoors and a sense of gracious
living.
The premise of the New Florida Home is to create a traditional
Florida-style house using the latest construction materials in ways that
save energy and money.
Traditional Florida homes were built for the Florida climate. Floors
were above the ground to minimize pests and insure against flooding;
wide overhangs and porch roofs shaded the windows to reduce the heat
from the sun; the roofs were steep, to shed Florida's sometime
torrential rains; and, to allow nature's natural cooling, they were
designed with windows to allow cross ventilation.
For a number of reasons, raised floor construction is the best, most
cost-effective option to achieve these goals. Raised
floor systems can be constructed on any soil type and accommodates all
design loads. Classic raised construction saves construction time and
money. The pier-and-beam foundation system provides ventilation to the
raised floor system, is cost competitive to build and allows for
versatile home design. There's no need to bury plumbing systems, heating
ducts or other cables. Raised
floor systems can be constructed on any soil type and accommodates all
design loads. Classic raised construction saves construction time and
money. The pier-and-beam foundation system provides ventilation to the
raised floor system, is cost competitive to build and allows for
versatile home design. There's no need to bury plumbing systems, heating
ducts or other cables.
Another big plus and favorite feature of raised floor construction is
that it provides additional living space since houses with raised floors
have a front porch and deck in the back. What's more, decking made with
wood has effectively the same moisture content as the beams, forming a
positive partnership to eliminate noise and reduce the transmission of
sound.
It's Your
Dream ... Let's Get It Built!
CBC054539



Energy efficient, ENERGY STAR Homes
significantly lower
your utility bills, reduce air
pollution, and increase resale value.
|